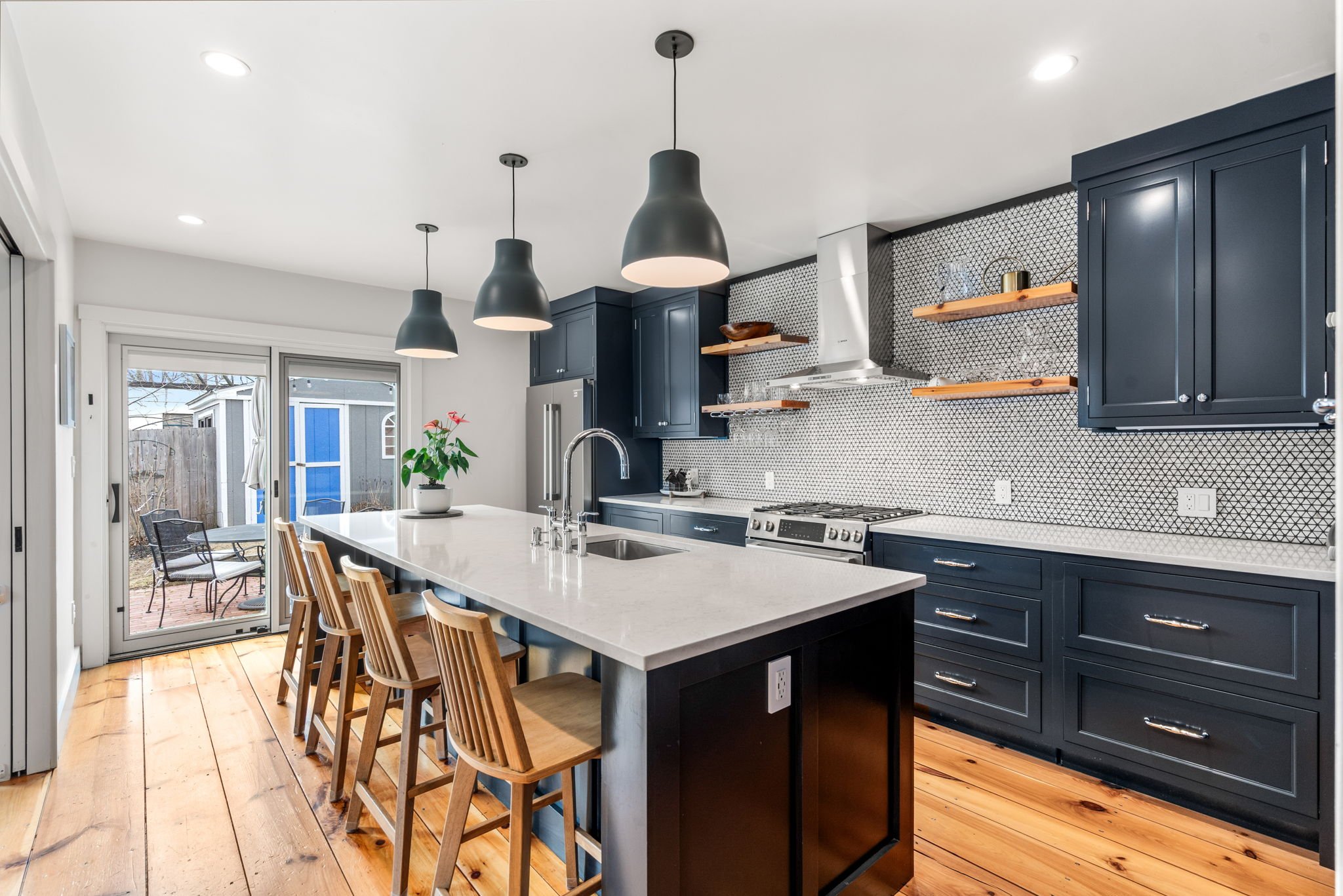Featured Projects
Riverview Addition
A true mix of old and new, this substantial addition and renovation project seamlessly blends the C. 1790 original structure with the new 3-story addition. This project navigated zoning approvals and challenging site constraints to achieve the owners’ vision.
Westwood Interiors
This repeat client engaged Cusic Architecture for interior design services on a whole-house renovation/addition and came back for a second project to convert their unfinished basement into additional living space.
Waterfront Addition
A historic house in a one-of-a-kind waterfront setting undergoes a stunning transformation to become a growing family’s forever home. Project in progress.
Bunglow Reconfiguration
[on the boards]
This full home reconstruction in Lynn, MA transforms an aging 1-story bungalow home on large corner lot, into a classic double gable colonial with full second floor. This custom design combines the owner’s specialty requests, including 360 degree sports viewing, dog friendly finishes, and golf simulator room with the goals of future conversion to traditional family home with plenty of bedrooms and flex space.
Master Suite Addition
[on the boards]
An 80’s era, builder-grade home in the South Shore gets a contemporary facelift with black metal roof, cement fiber siding, and new addition overtop the garage. The addition houses a Second Master Suite, complete with attached private office, walk-in-closet, and custom wetroom ensuite with modern soaking tub and trough sink.
More Project Images
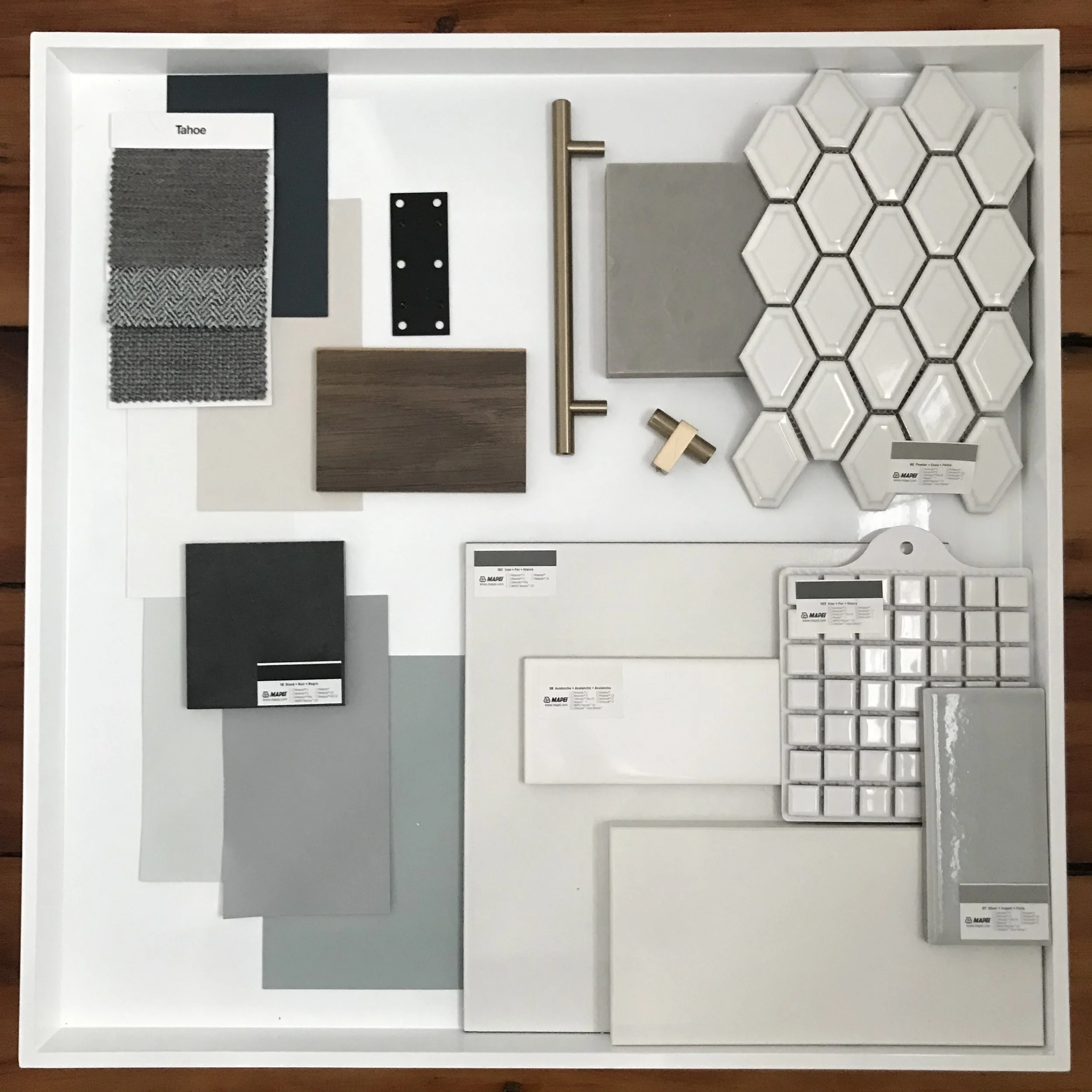


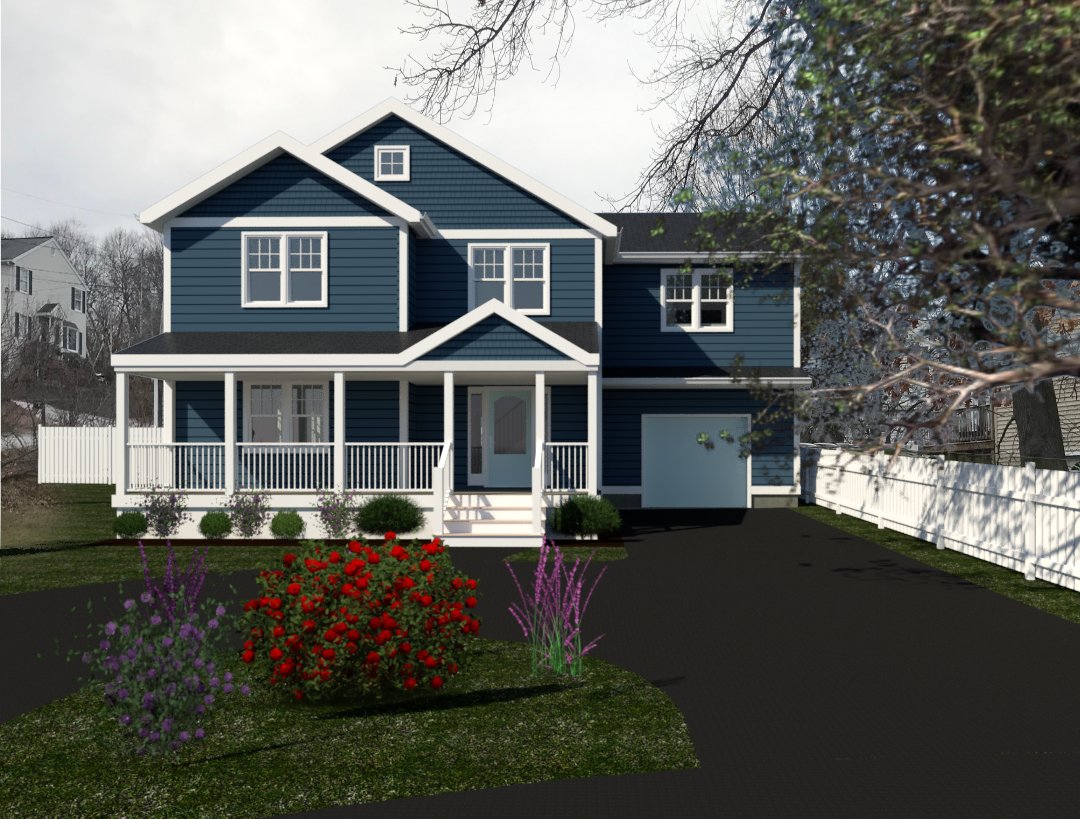





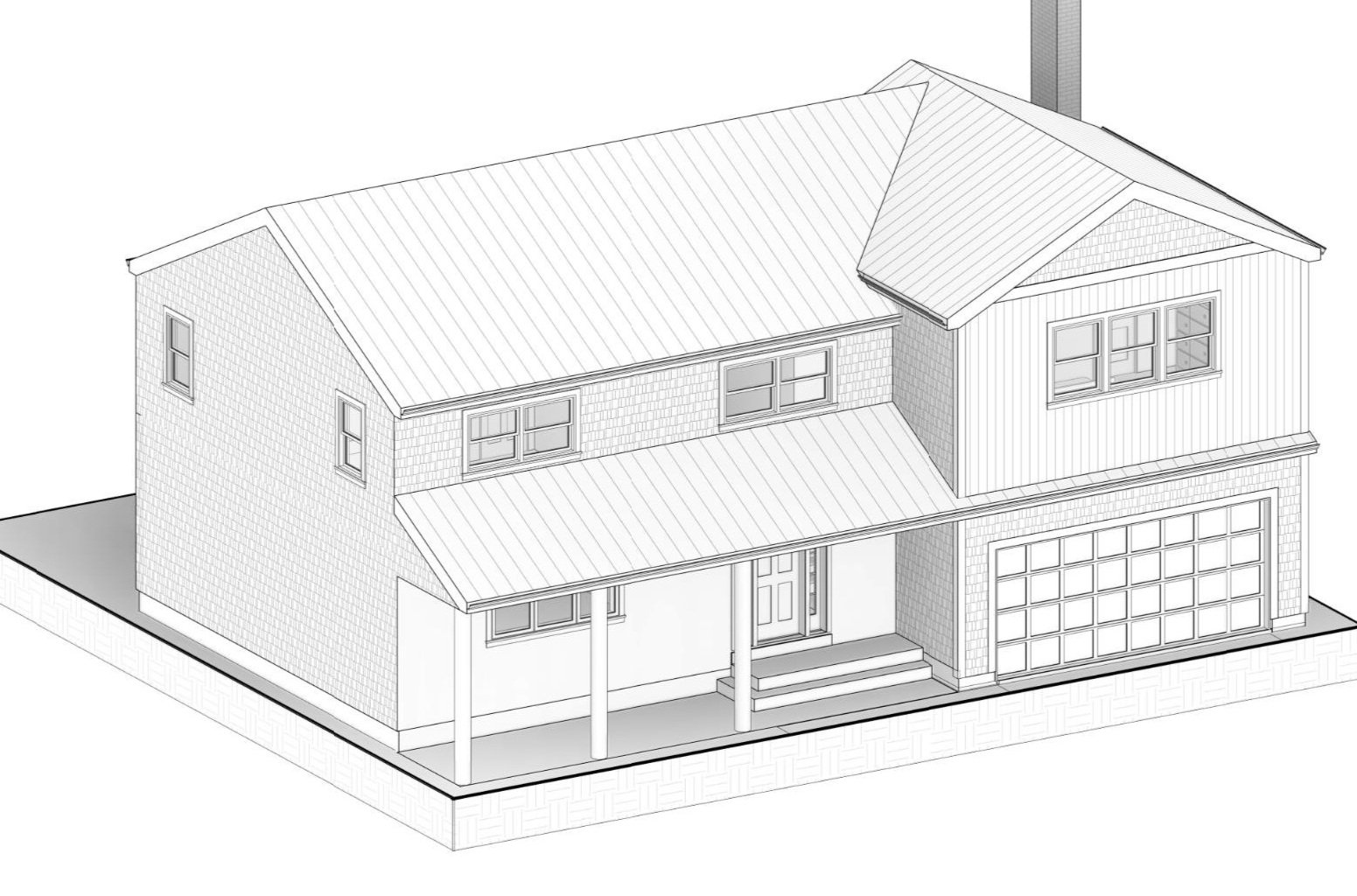
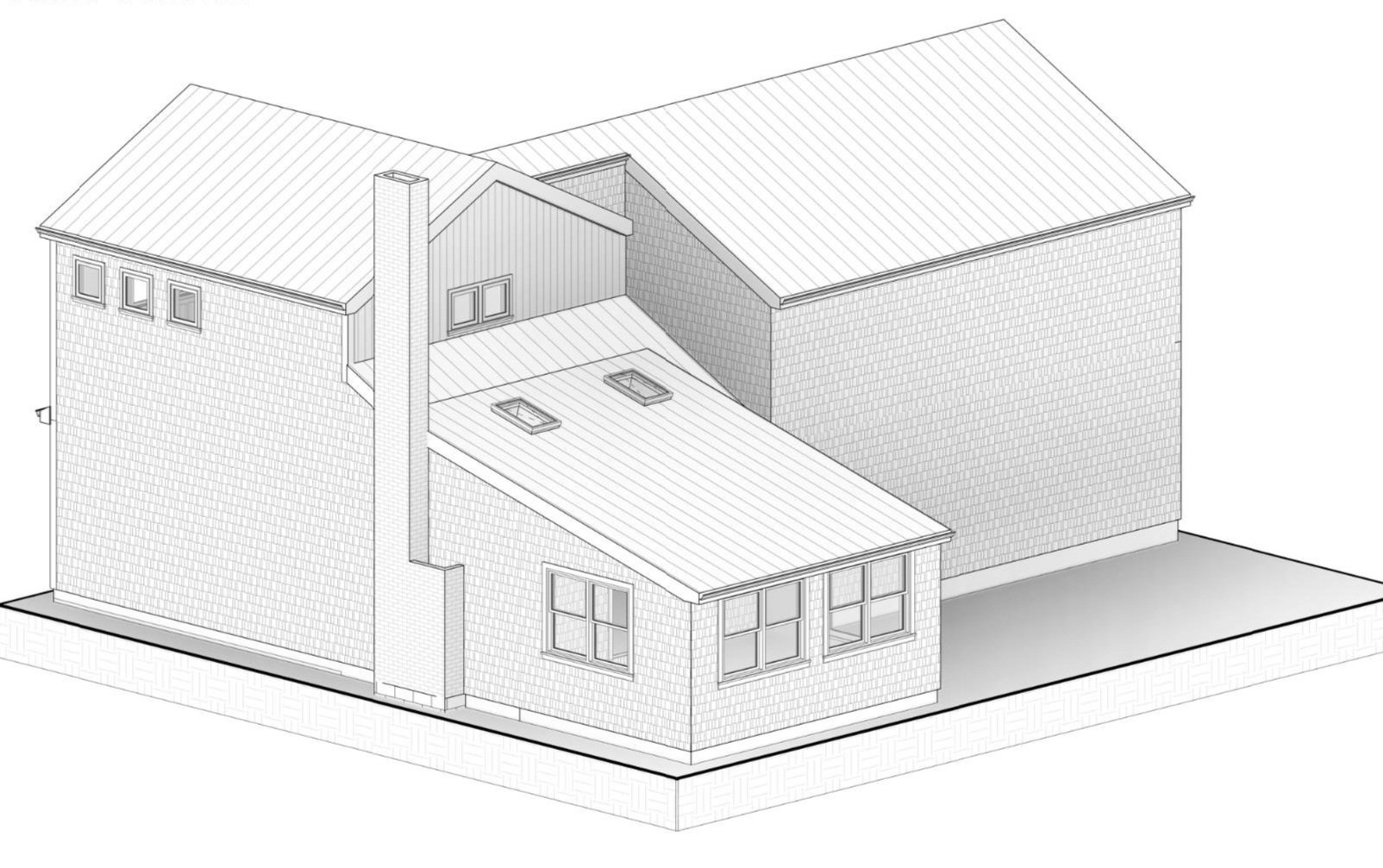




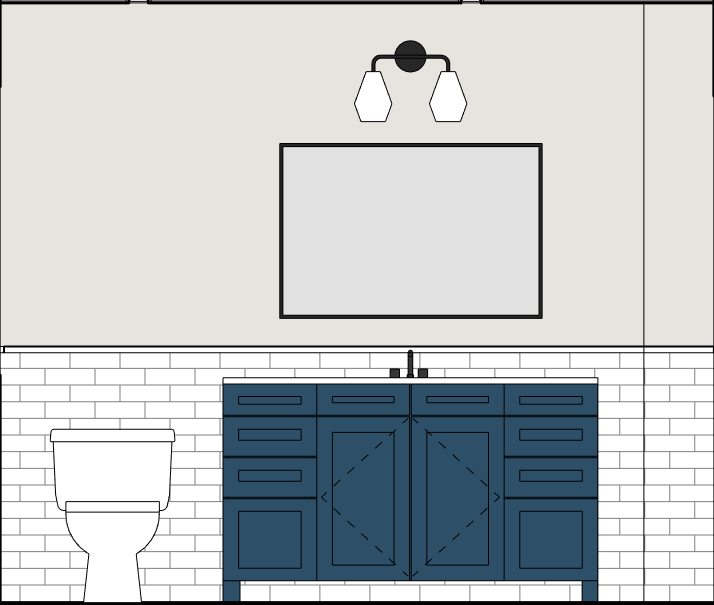











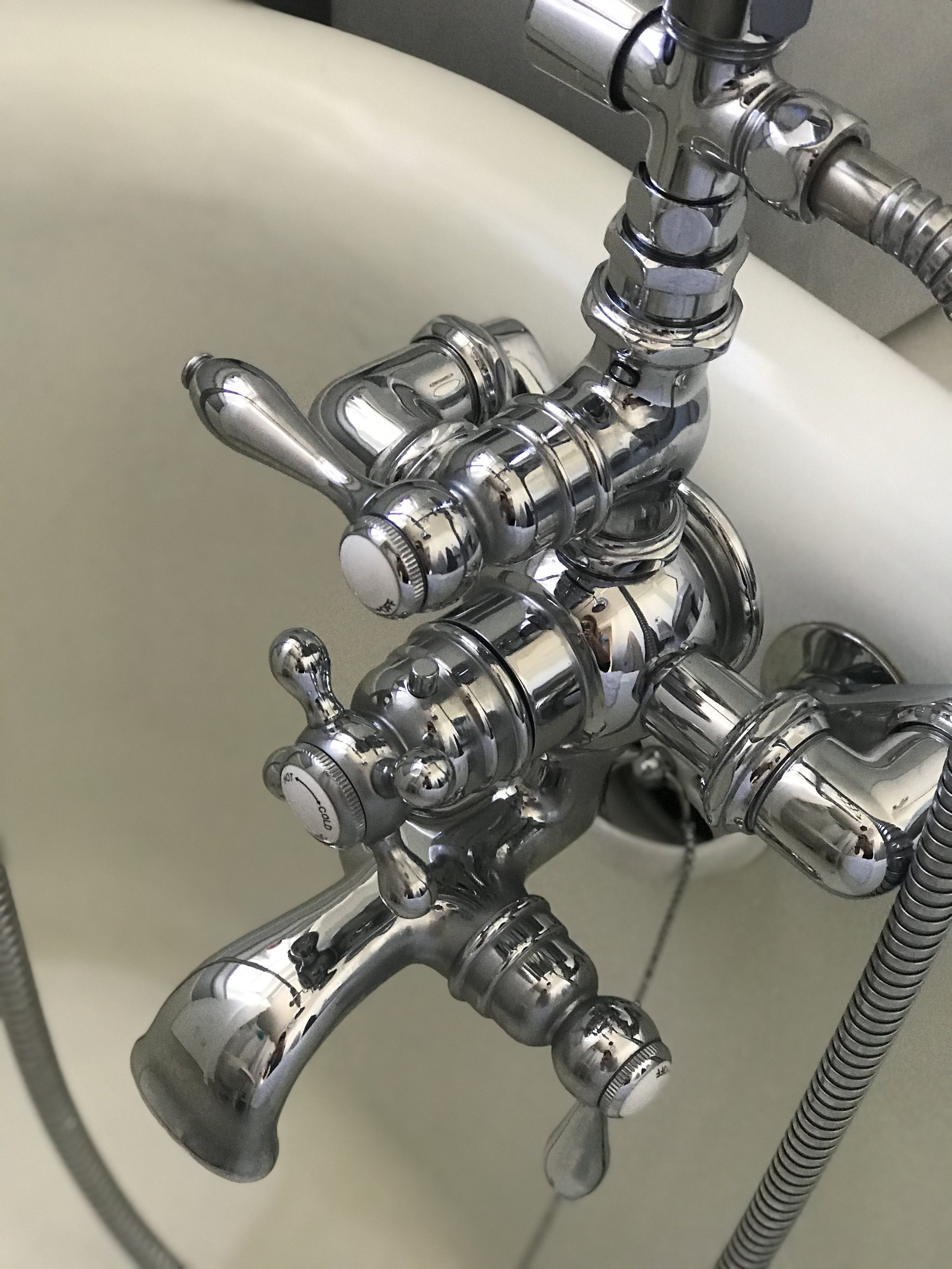
Get in Touch!
Schedule a free introductory call with us to discuss your design needs.

